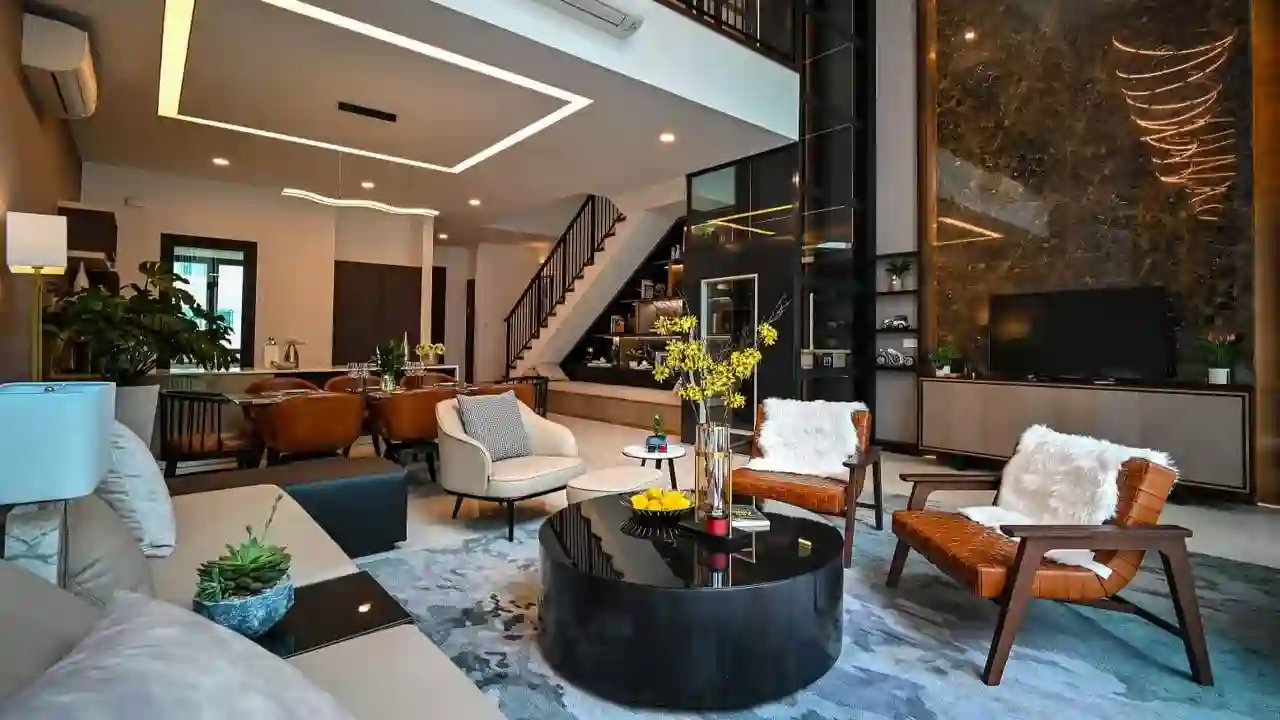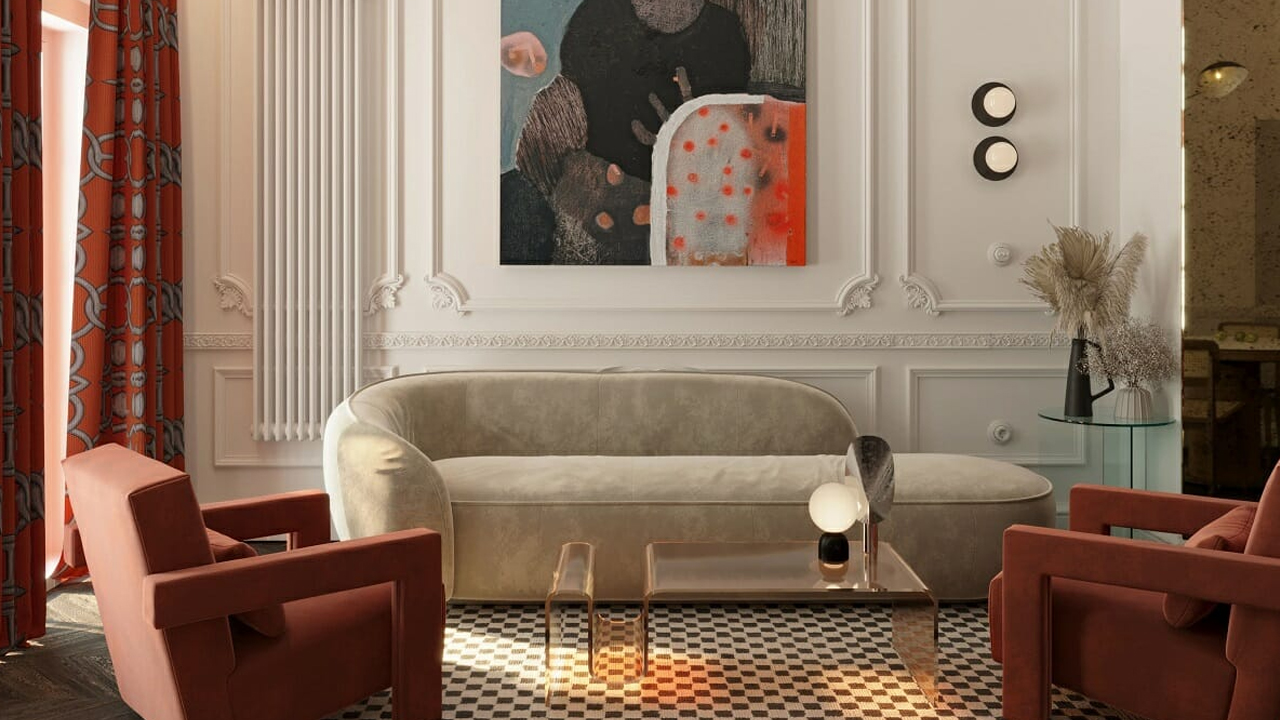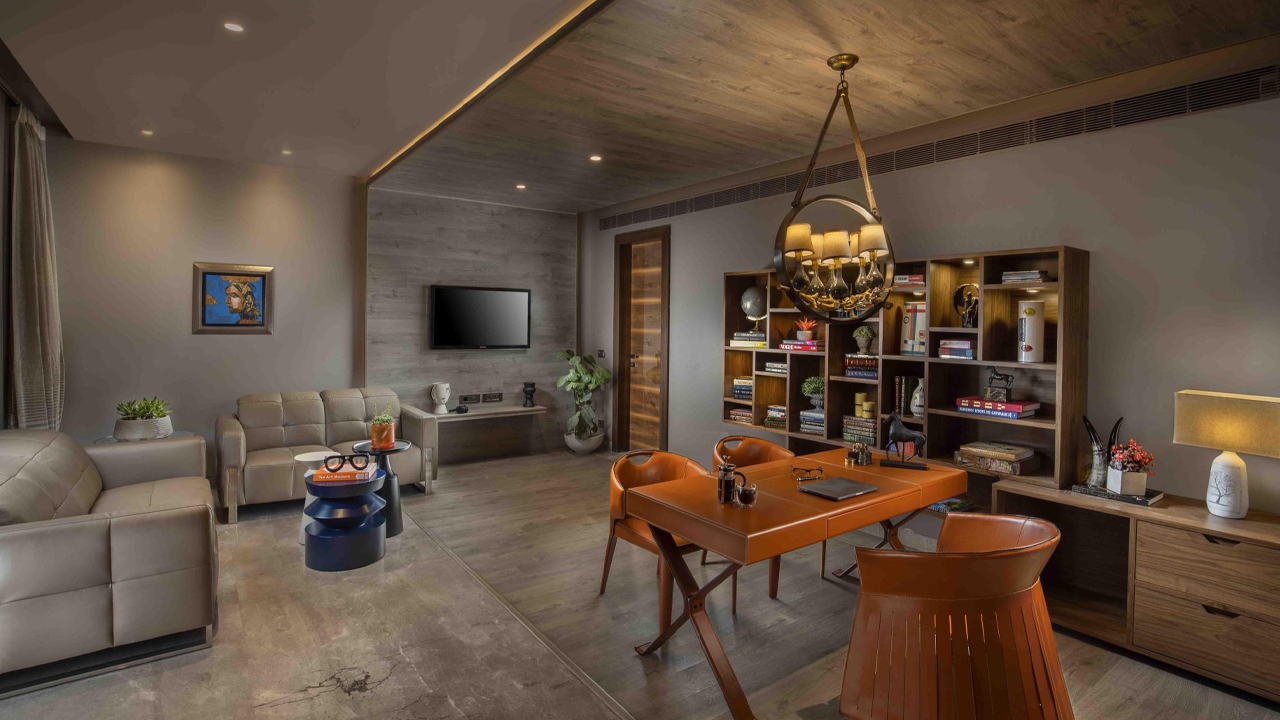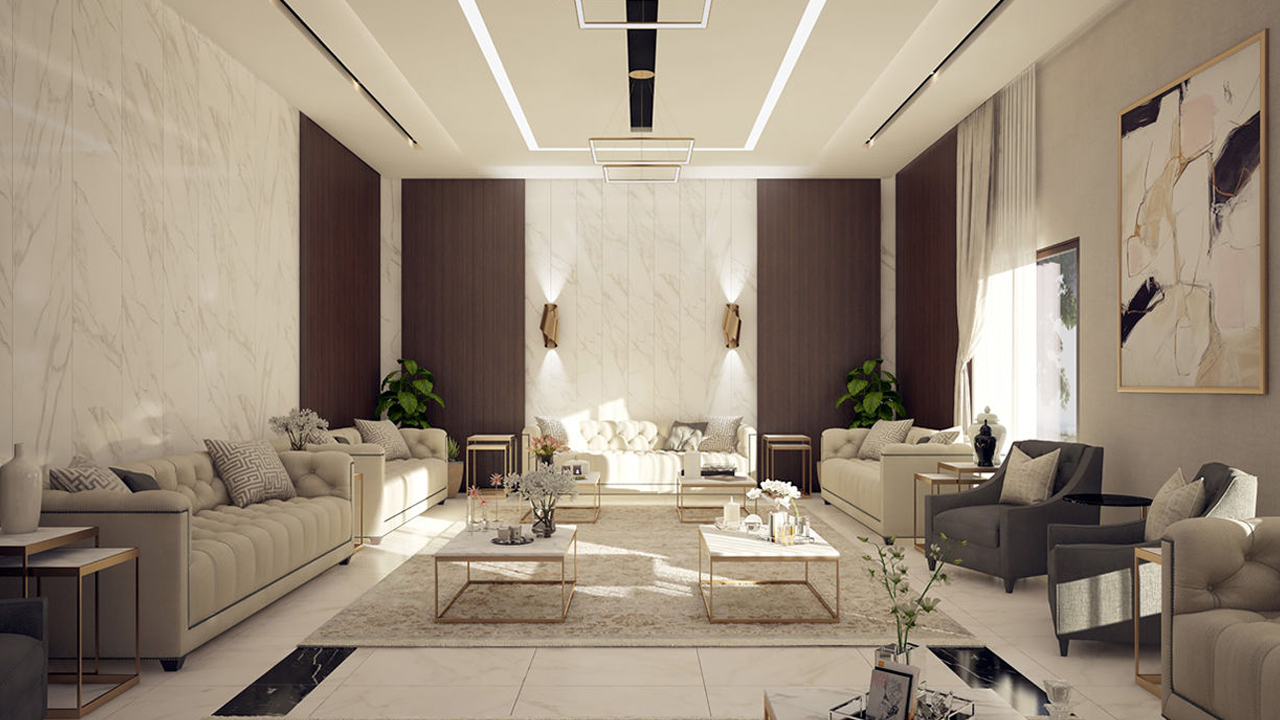
Understanding the principles of interior designers is fundamental to creating harmonious and functional spaces. Whether you're in UAE or elsewhere, interior designers play a pivotal role in transforming environments through their expertise in designing residential and commercial spaces. They employ modern design concepts and collaborate closely with clients to achieve bespoke interiors that reflect style and functionality. Professional interior designers and consultants offer comprehensive services, from luxury and office interior design to affordable solutions and online consultations. By leveraging these principles, Best Interior Design Service providers and interior design companies deliver exceptional outcomes that cater to diverse aesthetic preferences and practical needs.
The Fundamental Principles Of Interior Designers

Interior design is guided by several core principles that ensure spaces are well-designed and balanced.
- • Balance: Achieving equilibrium in visual weight across a room through symmetrical or asymmetrical arrangements.
- • Harmony: Ensuring elements within a space complement each other to create a cohesive whole.
- • Proportion: Maintaining the right size and scale of furniture and decor relative to the space they occupy.
- • Rhythm: Establishing a sense of movement and flow through repeated patterns, colors, or textures.
- • Emphasis: Highlighting focal points or features to draw attention and create interest.
- • Contrast: Using differences in color, texture, or shape to create visual impact and depth.
- • Unity: Ensuring all elements work together to create a unified and harmonious design.
Understanding Space:
- • Space Planning: Efficiently organizing furniture and functional areas to optimize flow and usability. Interior Designers & Consultants excel at this crucial aspect of design.
- • Negative Space: Intentionally leaving empty spaces to enhance visual appeal and prevent overcrowding.
Color and Texture:
- • Color Theory: Using colors to evoke emotions and create atmospheres that align with the purpose of the space.
- • Texture Integration: Incorporating different textures to add depth and tactile interest to surfaces.
Lighting:
- • Lighting Design: Strategically placing lighting fixtures to enhance visibility, highlight focal points, and create ambiance.
Material Selection:
- • Materiality: Choosing materials that not only look appealing but also suit the practical requirements of the space.
Human Factors:
- • Ergonomics: Designing furniture and layouts that promote comfort and ease of use for occupants.
- • Anthropometrics: Considering human dimensions and proportions to ensure spaces are comfortable and accessible for users.
Environmental Considerations:
- • Sustainability: Integrating eco-friendly materials and practices to minimize environmental impact.
- • Biophilic Design: Incorporating elements of nature to promote well-being and connection with the environment.
Importance Of Creating Functional And Efficient Living
Creating functional and efficient living or working spaces is crucial for enhancing the quality of life and productivity. Here’s why:

- • Enhanced Productivity: Well-organized working spaces minimize distractions and streamline workflows, leading to increased efficiency and productivity.
- • Comfort and Well-being: Functional living spaces ensure comfort, promoting relaxation and reducing stress levels, which is vital for overall well-being.
- • Space Optimization: Efficient space planning maximizes the utility of available space, making even small areas feel more spacious and organized.
- • Safety and Accessibility: Properly designed spaces prioritize safety and accessibility, ensuring that all users can navigate and utilize the space comfortably and without hazards.
- • Aesthetic Appeal: Combining functionality with aesthetics creates environments that are not only practical but also visually pleasing, enhancing the overall experience.
- • Cost-Effectiveness: Efficiently designed spaces can reduce maintenance and operational costs by utilizing resources more effectively and minimizing waste.
- • Flexibility and Adaptability: Functional spaces are adaptable to changing needs, allowing for easy modifications and adjustments as requirements evolve.
- • Improved Focus: Organized and clutter-free environments help in maintaining focus, essential for both productive work and a restful living space.
- • Enhanced Interaction: Thoughtfully designed spaces encourage better interaction and collaboration among occupants, be it family members at home or colleagues at work.
- • Energy Efficiency: Efficient design often incorporates energy-saving elements, reducing utility costs and promoting sustainability.
Tips And Best Practices For Optimizing Space Utilization And Layout
Optimizing space utilization and layout is essential for creating functional and efficient environments. Here are some tips and best practices:

- • Prioritize Needs: Identify the primary functions of the space and prioritize them to ensure that the most critical activities have adequate room.
- • Declutter Regularly: Regularly remove unnecessary items to maintain an organized and clutter-free environment, maximizing available space.
- • Use Multifunctional Furniture: Incorporate furniture that serves multiple purposes, such as a sofa bed or a dining tables with storage, to save space and add versatility.
- • Vertical Storage Solutions: Utilize vertical space with shelves, cabinets, and wall-mounted storage to keep the floor area clear and create more room.
- • Flexible Layouts: Opt for flexible and modular furniture arrangements that can be easily reconfigured to accommodate different needs and activities.
- • Open Floor Plans: Open layouts create a sense of spaciousness and allow for more flexible use of the area, making it feel larger and more versatile.
- • Smart Storage Solutions: Invest in smart storage solutions, like built-in cabinets, under-bed storage, and hidden compartments, to efficiently use every inch of space.
- • Mirrors and Light Colors: Use mirrors and light colors to create the illusion of a larger space by reflecting light and making the area appear more open.
- • Zone Definition: Clearly define different zones for specific activities using rugs, furniture placement, or partitions to ensure each area serves its intended purpose effectively.
- • Maximize Natural Light: Allow as much natural light as possible into the space to make it feel more open and inviting.
- • Custom Built-ins: Consider custom-built furniture and storage solutions tailored to the space’s dimensions and needs for maximum efficiency.
- • Furniture Scale and Proportion: Choose furniture that is appropriately scaled to the size of the room to avoid overcrowding and maintain a balanced layout.
Conclusion
Optimizing space utilization and layout is crucial for creating functional and efficient living or working spaces. By prioritizing needs, using multifunctional furniture, and implementing smart storage solutions, you can maximize available space effectively. Incorporating vertical storage, flexible layouts, and open floor plans can make areas feel more spacious and versatile. Light colors and mirrors enhance the sense of space, while custom built-ins and appropriately scaled furniture ensure balance and efficiency. These tips and best practices, tailored by interior designers in UAE, help create a harmonious environment that meets your needs and enhances your quality of life.
