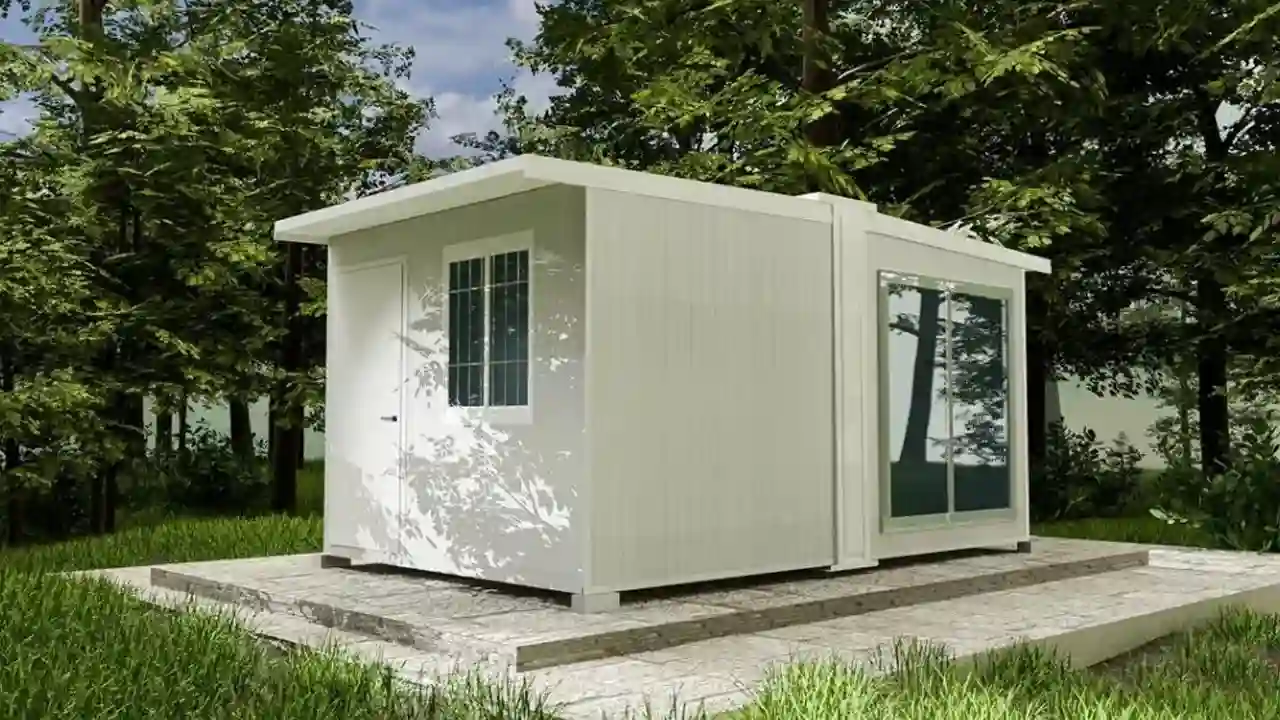10 Jun 2024

Customizing your portable cabin offers a wide range of design options and layouts to suit your specific needs and preferences. Portable cabins in UAE, provided by various portable cabins manufacturers and suppliers, can be tailored with different floor plans, interior designs, and exterior designs. Whether you need a workspace, living area, or storage unit, customizable portable cabins allow you to choose from various layout options and style inspirations. This flexibility ensures that your portable cabin meets your functional requirements while reflecting your personal taste, making it a practical and stylish solution for diverse applications. • Open Layouts: Spacious, open areas suitable for offices or living spaces. • Partitioned Layouts: Divided sections for multiple rooms or purposes. • Multi-Story Options: Designs that include multiple levels for added space. • Wall Finishes: Choices include painted walls, wood paneling, or vinyl coverings. • Flooring: Options such as carpet, hardwood, or tile flooring to match your needs. • Lighting: Customizable lighting fixtures and placements to create the right ambiance. • Furniture: Built-in or movable furniture options for maximum utility and comfort. • Exterior Cladding: Materials like metal, wood, or vinyl to enhance appearance and durability. • Roof Styles: Various roof designs including flat, pitched, or gabled roofs. • Windows and Doors: Customizable sizes, styles, and placements to improve aesthetics and functionality. • Paint and Finishes: A variety of color choices and finishes to match your style preferences. • Insulation: Enhanced insulation options for better temperature control and energy efficiency. • HVAC Systems: Custom heating, ventilation, and air conditioning systems for comfort. • Electrical and Plumbing: Tailored electrical wiring and plumbing setups to suit specific needs. • Accessibility: Features like ramps and wide doors to ensure accessibility for all users. • Decks and Patios: Adding outdoor living spaces for relaxation or additional work areas. • Awnings and Canopies: Providing shade and protection from the elements. • Landscaping: Customized surroundings to enhance the aesthetic appeal of the cabin. • Reinforced Doors and Windows: For added safety and protection. • Security Systems: Installing alarms, cameras, and access control systems. • Solar Panels: To provide renewable energy and reduce utility costs. • Energy-Efficient Windows: Double-glazed windows to improve insulation and reduce energy consumption. • LED Lighting: Using energy-saving LED lights for lower energy usage and longer-lasting lighting solutions. • Smart Home Features: Integrating smart technology for lighting, security, and climate control. • Wi-Fi and Networking: Ensuring strong and reliable internet connections and networking capabilities. • Color Schemes: Customizable interior and exterior color palettes to reflect personal or brand preferences. • Artwork and Decor: Adding personal touches such as artwork, decorative elements, and branding. • Eco-Friendly Materials: Using recycled or sustainable materials for construction and finishes. • Green Roofs: Incorporating vegetation on the roof for better insulation and environmental benefits. • Open Plan Office: Spacious layout with desks, meeting areas, and collaborative spaces. • Private Offices: Partitioned spaces for individual workstations and private offices. • Meeting Rooms: Separate rooms designed specifically for meetings and conferences. • Studio Layout: Open layout with a combined living, sleeping, and kitchen area. • One-Bedroom Layout: Separate bedroom, living room, kitchen, and bathroom. • Family Cabin: Multiple bedrooms, a shared living space, and a kitchen area. • Pop-Up Shop: Open layout with display areas for products and a small checkout counter. • Showroom: Larger space for product displays, customer seating, and demonstration areas. • Clinic Layout: Examination rooms, waiting areas, and administrative offices. • Mobile Health Units: Compact design with medical equipment, patient beds, and a small waiting area. • Classroom Layout: Open area with desks, a teacher's podium, and storage for educational materials. • Training Rooms: Flexible seating arrangements, presentation equipment, and whiteboards. • Gym Layout: Open space with exercise equipment, mats, and storage for fitness gear. • Game Room: Includes gaming tables, seating areas, and entertainment systems. • Guest Rooms: Comfortable bedroom, en-suite bathroom, and a small sitting area. • Mini Hotels: Multiple guest rooms with shared amenities like a lounge and dining area. • Workshop Layout: Open space with workbenches, tool storage, and equipment areas. • Storage Units: Shelving, racks, and secure areas for equipment and supplies. In conclusion, portable cabins offer endless possibilities for customization, making them ideal for a wide range of uses. Whether you need an office, living space, retail shop, medical clinic, or educational facility, portable cabins in UAE from trusted manufacturers and suppliers can be tailored to meet your specific needs. With options for different floor plans, interior finishes, exterior designs, and additional features, you can create a functional and stylish space. By exploring various cabin layouts and styles, you can find inspiration to design the perfect portable cabin that fits your unique requirements and preferences.explore our previous blog: "Portable Cabins and Its Different Uses".Customization Options for Portable Cabins
Floor Plans
Interior Finishes
Exterior Designs
Additional Features
Exterior Add-Ons
Security Features
Energy-Efficient Options
Technology Integration
Personalization
Sustainable Materials
Examples and Inspiration for Different Cabin Layouts and Styles
Office Cabins
Living Spaces
Retail Spaces
Medical Cabins
Educational Cabins
Recreational Cabins
Hospitality Cabins
Industrial Cabins
Conclusion